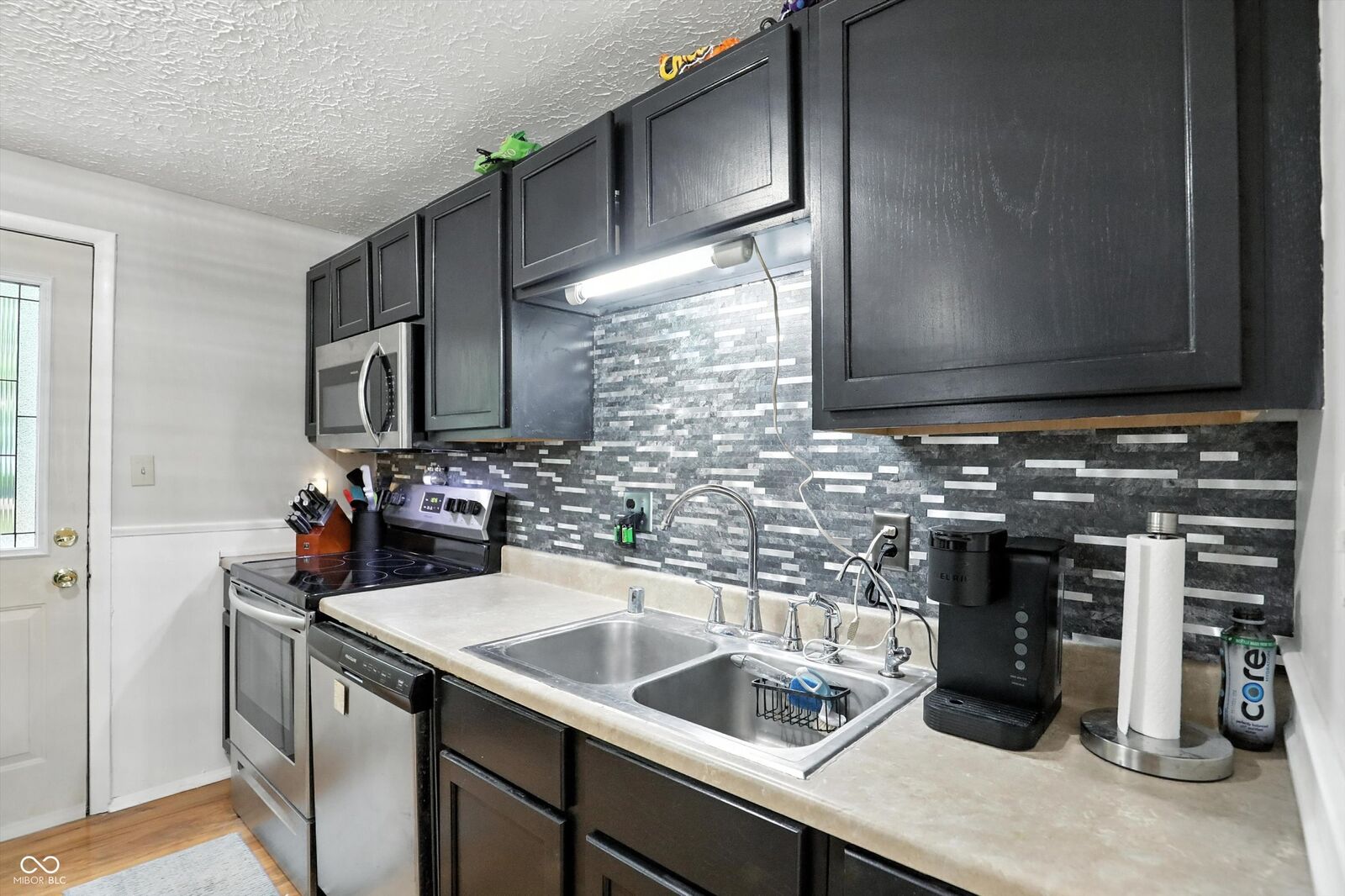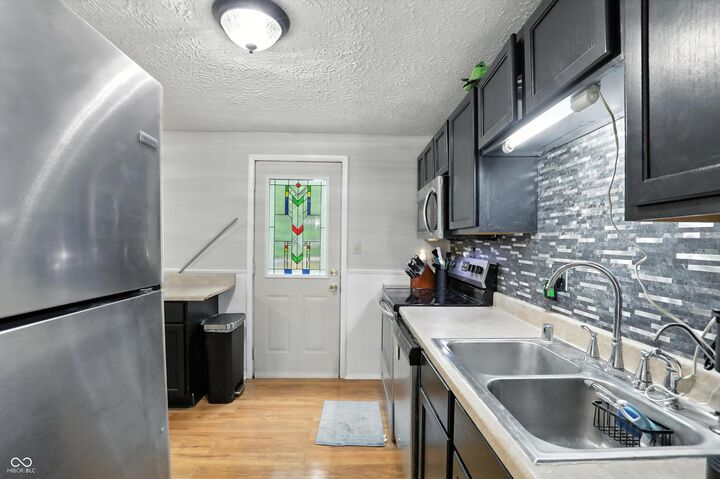


Listing Courtesy of: MIBOR / Highgarden Real Estate
1103 Rosengarten Drive Greenwood, IN 46142
Active (69 Days)
$250,000
MLS #:
22045968
22045968
Taxes
$749(2024)
$749(2024)
Lot Size
0.25 acres
0.25 acres
Type
Single-Family Home
Single-Family Home
Year Built
1978
1978
Views
Trees/Woods
Trees/Woods
School District
Center Grove Community School Corp
Center Grove Community School Corp
County
Johnson County
Johnson County
Community
White River
White River
Listed By
Laura Waters, Highgarden Real Estate
Source
MIBOR
Last checked Aug 26 2025 at 1:11 PM GMT+0000
MIBOR
Last checked Aug 26 2025 at 1:11 PM GMT+0000
Bathroom Details
- Full Bathrooms: 2
Interior Features
- Laundry In Unit
- Living Room Formal
- Utility Room
- Dishwasher
- Electric Water Heater
- Disposal
- Microhood
- Electric Oven
- Refrigerator
- Water Purifier
- Microwave
- Washer
- Dryer
Subdivision
- Rosengarten
Property Features
- Fireplace: 1
- Fireplace: Family Room
- Foundation: Block
Heating and Cooling
- Electric
- Forced Air
- Central Air
Basement Information
- Partially Finished
- Interior Entry
- Storage Space
Exterior Features
- Vinyl Siding
School Information
- Middle School: Center Grove Middle School North
- High School: Center Grove High School
Living Area
- 1,485 sqft
Location
Estimated Monthly Mortgage Payment
*Based on Fixed Interest Rate withe a 30 year term, principal and interest only
Listing price
Down payment
%
Interest rate
%Mortgage calculator estimates are provided by C21 Scheetz and are intended for information use only. Your payments may be higher or lower and all loans are subject to credit approval.
Disclaimer: Copyright 2023 Metropolitan Indianapolis Board of Realtors (MIBOR). All rights reserved. This information is deemed reliable, but not guaranteed. The information being provided is for consumers’ personal, non-commercial use and may not be used for any purpose other than to identify prospective properties consumers may be interested in purchasing. Data last updated 7/20/23 06:55




Description